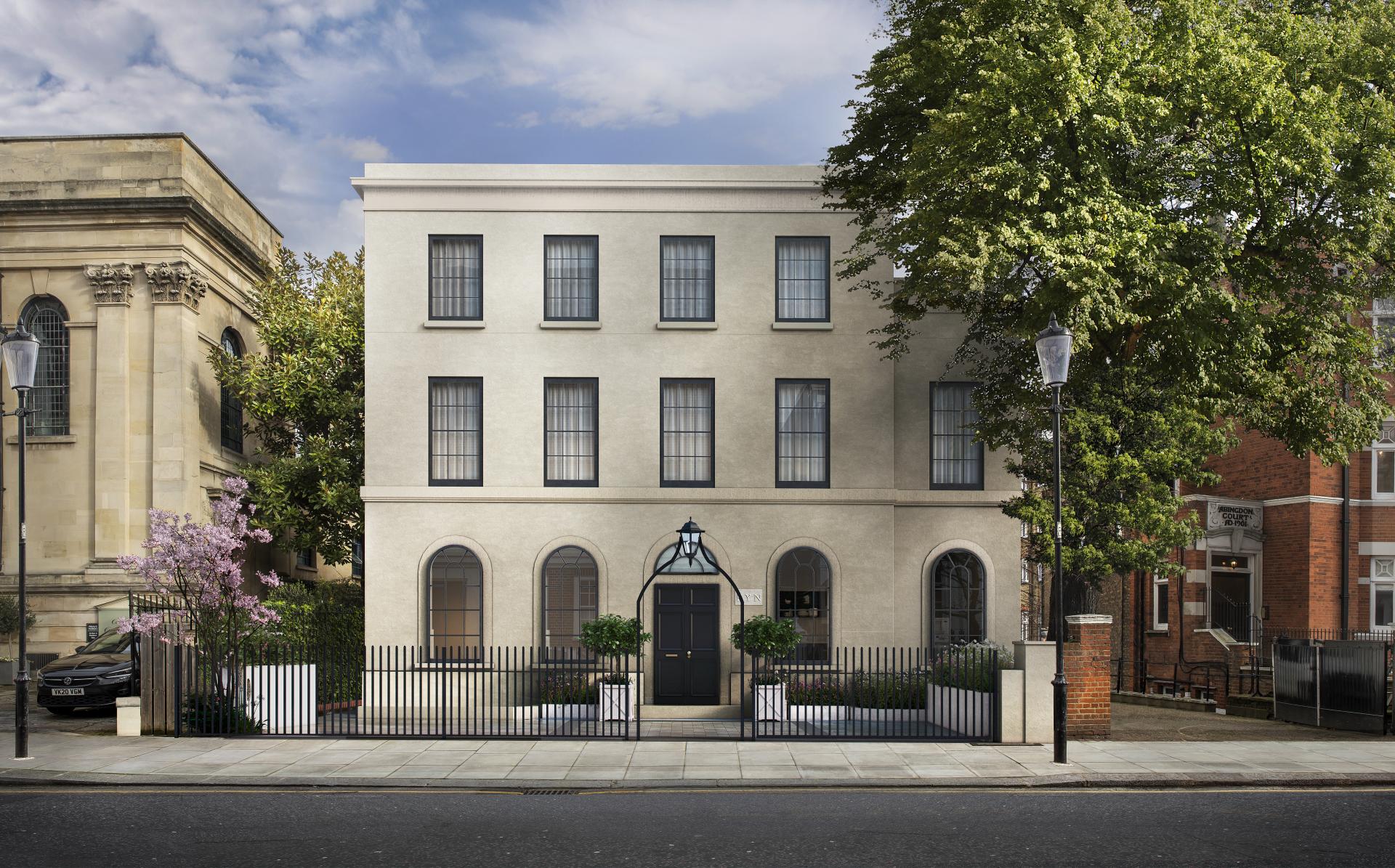Avon House, Kensington


Project Brief
40 bed care home.
Outcome
Avon House has been vacant for over 8 years having previously been operated as a 35-bed private care home. The care home closed in February 2013 when it was operationally unviable to continue.
Following the refusal of a planning application in 2019 Allen Street Limited appointed Carless + Adams Architects, as well as Ben Pentreath’s classical architecture studio, to design a revised building that addressed the reasons for refusal, as well as providing a high quality care home.
The proposal will be a care facility offering the highest standards of care home to meet an identified need in the Royal Borough of Kensington & Chelsea. The site being in a tight urban plot is designed to be fully BRE daylight and sunlight compliant that responds sensitively to it’s neighbouring properties.
On the third floor is ‘The Great Room’ which provides a social hub, a bar/restaurant and additional outdoor amenity space in the form of a roof terrace. There are two specialist dementia floors within the building to provide more specialist care to the residents. There are also a number of secure internal communal spaces and roof terraces on multiple floors to provide a safe external space for residents to enjoy.
The approach to the landscape design is responsive to the site’s sensitive location within the local context of the conservation area. Situated in a key position within the wider green network, the proposals will reinforce this local green infrastructure through proposing additional green assets including further tree and herbaceous planting.
Following the refusal of a planning application in 2019 Allen Street Limited appointed Carless + Adams Architects, as well as Ben Pentreath’s classical architecture studio, to design a revised building that addressed the reasons for refusal, as well as providing a high quality care home.
The proposal will be a care facility offering the highest standards of care home to meet an identified need in the Royal Borough of Kensington & Chelsea. The site being in a tight urban plot is designed to be fully BRE daylight and sunlight compliant that responds sensitively to it’s neighbouring properties.
On the third floor is ‘The Great Room’ which provides a social hub, a bar/restaurant and additional outdoor amenity space in the form of a roof terrace. There are two specialist dementia floors within the building to provide more specialist care to the residents. There are also a number of secure internal communal spaces and roof terraces on multiple floors to provide a safe external space for residents to enjoy.
The approach to the landscape design is responsive to the site’s sensitive location within the local context of the conservation area. Situated in a key position within the wider green network, the proposals will reinforce this local green infrastructure through proposing additional green assets including further tree and herbaceous planting.
Details
Client:
KYN
Value:
TBC
Scope of Services:
RIBA Stages 0-3
Programme:
Full planning permission submitted September 2021.
Site Area:
0.09 Ha, 0.24 acres
Total m2:
3248 m2
Accommodation:
40 care bedrooms
MELISSA MAGEE, MANAGING DIRECTOR, CARLESS + ADAMS
“The design of the care home has embraced new design technologies to enable it to meet the net zero requirements as part of the New London Plan whilst embracing its heritage and local environment.”


